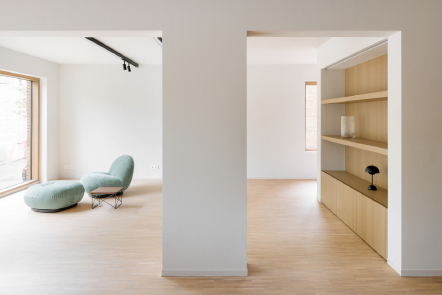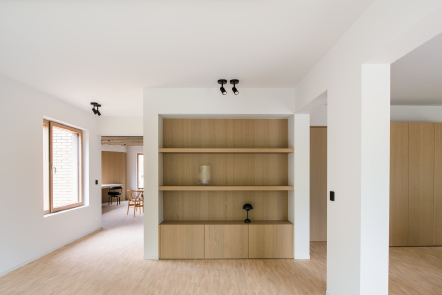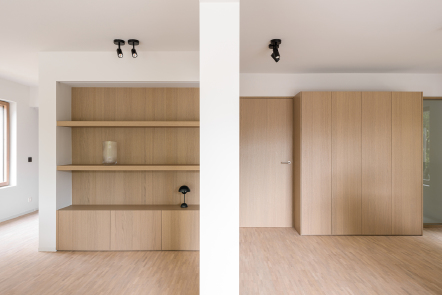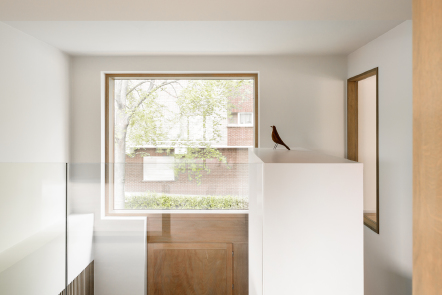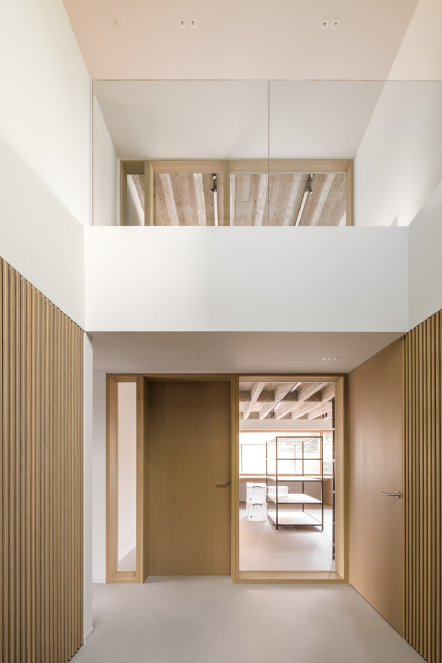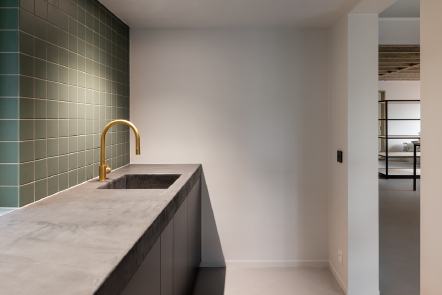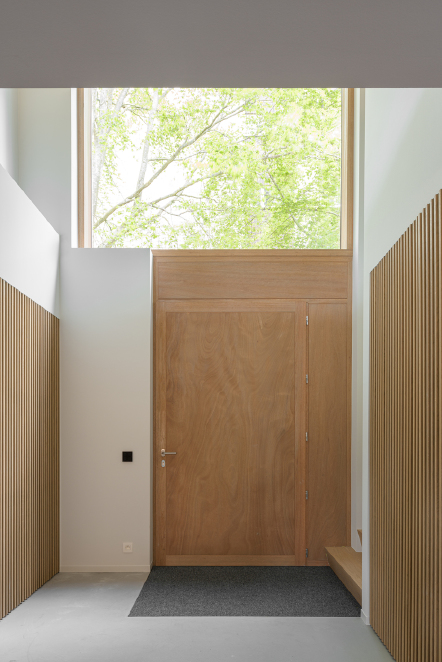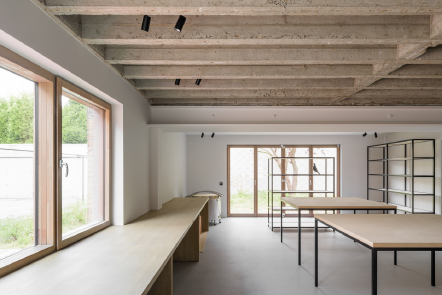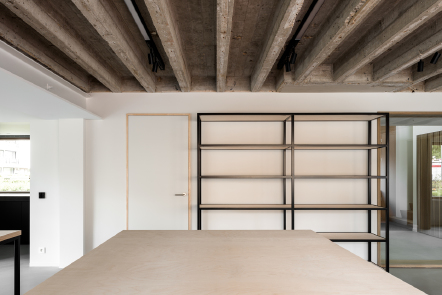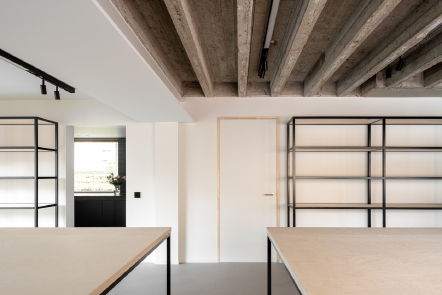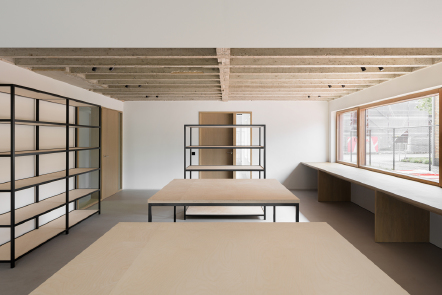The building is a renovated building in Brugge, that was converted to an office. The design of the interior was designed by Bildt Architects, an architect office located in Roeselare. Watts ON was contacted for the new light design and THEY had to come up with a requested tailor made solution that would perfectly fit in the existing concrete structured ceilings. The building hosts a floor that is purely used as an office but also a floor that is used as a ceramics workshop. The construction time from design to final realization took a bit more than a year.
In the light design we specifically had a lot of attention towards having high levels of light on the work surface for good and healthy lighting, to create the right atmosphere.





