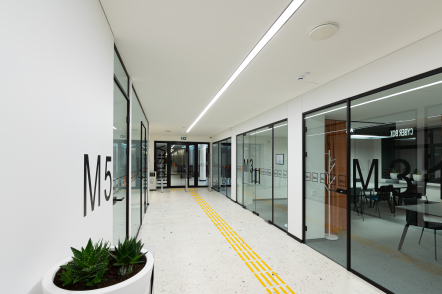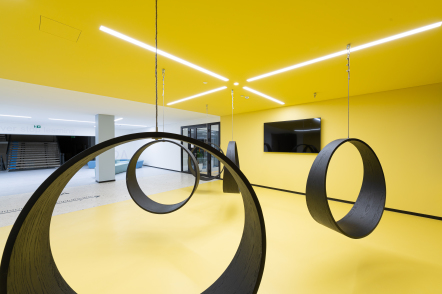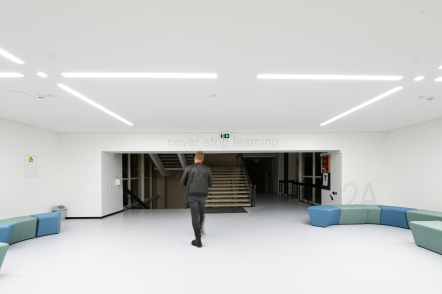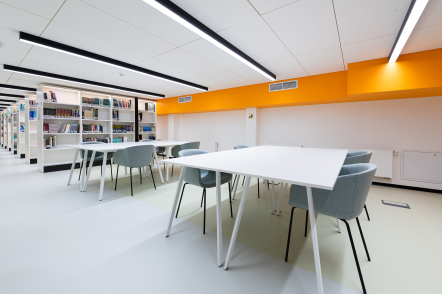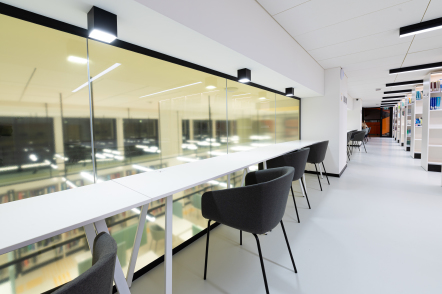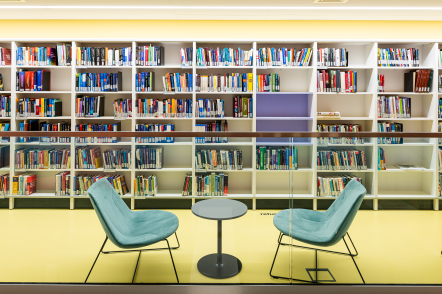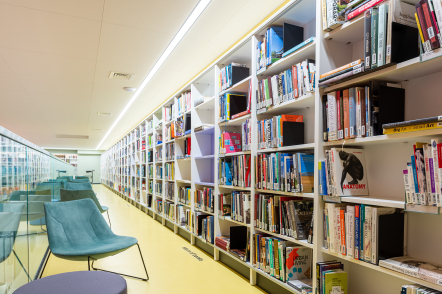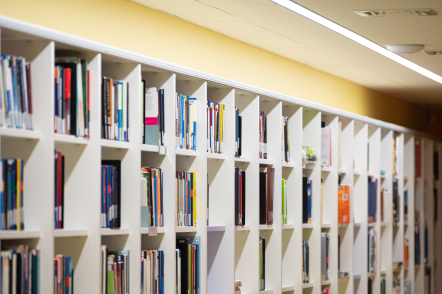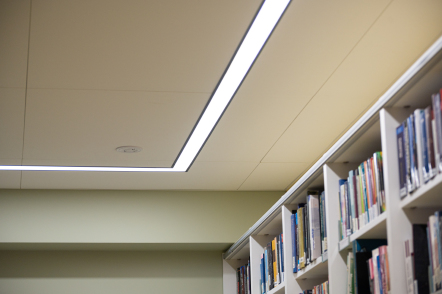In March this year, a multifunctional library was opened at the Kaunas University of Technology, next to the Faculty of Construction and Architecture. On an area of 2400 m2, places dedicated for various purposes- spaces for individual, quiet learning, amphitheater, rooms intended for group work.
The overarching goal when designing this place was to strive to ensure a multifunctional space for learning and communication not only of the academic community, but also serves the inhabitants of Kaunas. The library is open to visitors and allows you to fully use its information resources, reading rooms, jobs, computers or spend free time in a book or interact with others.
The spaces use lighting systems built on the basis of Crack and Medio profiles. The luminaires are equipped with an innovative optical system, allowing for high efficiency, while maintaining the factor at the level of UGR <19. It is worth remembering that minimizing the glare effect is one of the basic requirements that must be met by properly selected lighting, especially in places like the library, workplaces.
realisation: Kaunas University of Technology, Campus library
Project realisation: “SIETYNAS”
Project authors: KAI Design and architecture





